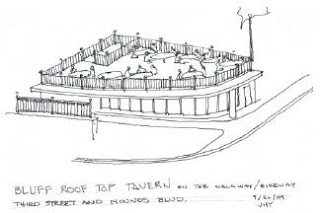Terry Olsen’s overall plan for the neighborhood illustrated a variety of strategies for strengthening the identity of the neighborhood and improving connections to adjacent areas.
-----------------------------------------------------------------------

Ted Lentz’s drawing identified pivotal, contributing and non-contributing structures and recommended building on these assets, creating an energy that would spark owner improvements and boost real estate value in the area.
------------------------------------------------------------------------
Todd Rhoades presented several drawingsthat illustrated a variety of strategies for enhancing the neighborhood, including:

Todd Rhoades also presented options for dealing with the shortage of garages, including tandem garages and tuck-under garages which take advantage of the area’s steep topography.
 ----------------------------------------------------------------------
----------------------------------------------------------------------

Erin McKiel’s drawing indicated a major node at the intersection of Fourth Street and Maria
Avenue, the center of the neighborhood, as well as minor nodes at other intersections. She recommended enhancing intersections with benches, landscaping and signage.
-----------------------------------------------------------------------

John Yust advocated taking advantage of the magnificent views from the bluff by utilizing
the rooftops of buildings on both sides of Third Street and on the east side of Sixth Street, across from Metro State University.
-----------------------------------------------------------------------

Joel Odens concluded that fourth and fifth streets are the main east/west pedestrian
routes. These pathways terminate in the two cul-de-sac’s that overlook the bluff which is to become a newly defined green space developed as a park and community garden space. The community gardens could be relocated to this area.

Joel Odens concluded that fourth and fifth streets are the main east/west pedestrian
routes. These pathways terminate in the two cul-de-sac’s that overlook the bluff which is to become a newly defined green space developed as a park and community garden space. The community gardens could be relocated to this area.
--------------------------------------------------------------------

Joel Odens and Julie Goller’s drawings illustrates calming measures such as bump-outs, raised intersections and alternative pavements to help identify and enhance the pedestrian crossings and to create a safer pedestrian experience.
--------------------------------------------------------------------------

Julie Goller’s overall plan of the neighborhood locates landscape development along the
bluff, streetscape improvements and mixed use development along Maria Avenue.

Steve Goltry suggested locating a multipurpose shelter on the bluff at the end of Fourth Street which could serve several purposes. The structure could be a view shed overlooking downtown with interpretive components, but it could also be a place to tell children stories, a place just to sit, a place to have a picnic and a place to meet.

Joel Odens and Julie Goller’s drawings illustrates calming measures such as bump-outs, raised intersections and alternative pavements to help identify and enhance the pedestrian crossings and to create a safer pedestrian experience.
--------------------------------------------------------------------------

Julie Goller’s overall plan of the neighborhood locates landscape development along the
bluff, streetscape improvements and mixed use development along Maria Avenue.
---------------------------------------------------------------------

Steve Goltry suggested locating a multipurpose shelter on the bluff at the end of Fourth Street which could serve several purposes. The structure could be a view shed overlooking downtown with interpretive components, but it could also be a place to tell children stories, a place just to sit, a place to have a picnic and a place to meet.
---------------------------------------------------------------------
Steve Goltry’s drawing of a gateway sign and a wayfinding sign is an example of a theme for the neighborhood. A palette of plant and hardscape materials, color and shapes should be indentified and repeated throughout the neighborhood to strengthen the sense of place and community
pride. Creating a strong community identity will help reduce unwanted activities that currently occur in the neighborhood.






No comments:
Post a Comment